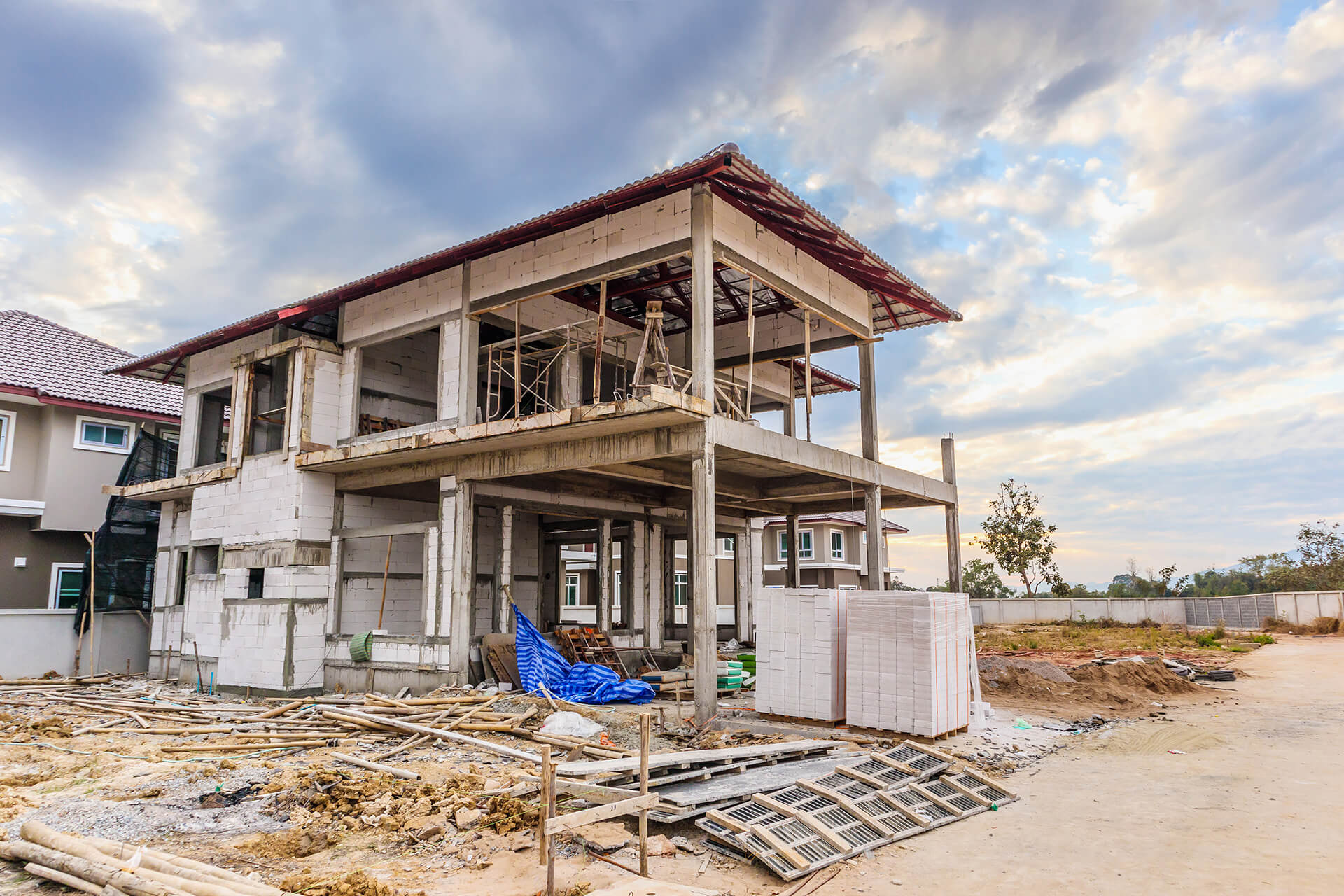
Step 01
Proposal
- Concept mood board
- Estimate construction costing

Step 02
Site Measurement
- Sketch with walls and room
- Sketch with dimension lines

Step 03
Schematic Design
- Floor plan / Furniture layout plan
- 3D perspective

Step 04
Design Development
- 3D amended
- Detailing discussion

Step 05
Construction Drawing
- Designer to work out construction
- Drawing and discuss with owner

Step 06
Final Quotation & Contract Sign
- Owner need to initial all the construction drawing for confirmation.
- Deposit fees to be made construction

Step 07
Start Construction
- Designer twill attend the site checking

Step 08
Loose Item Proposal
- Loose furniture propose
- Light fitting proposal
- Curtain & Blind
- Decoration item

Step 09
Hand Over
- Final site inspection with owner , project closed
